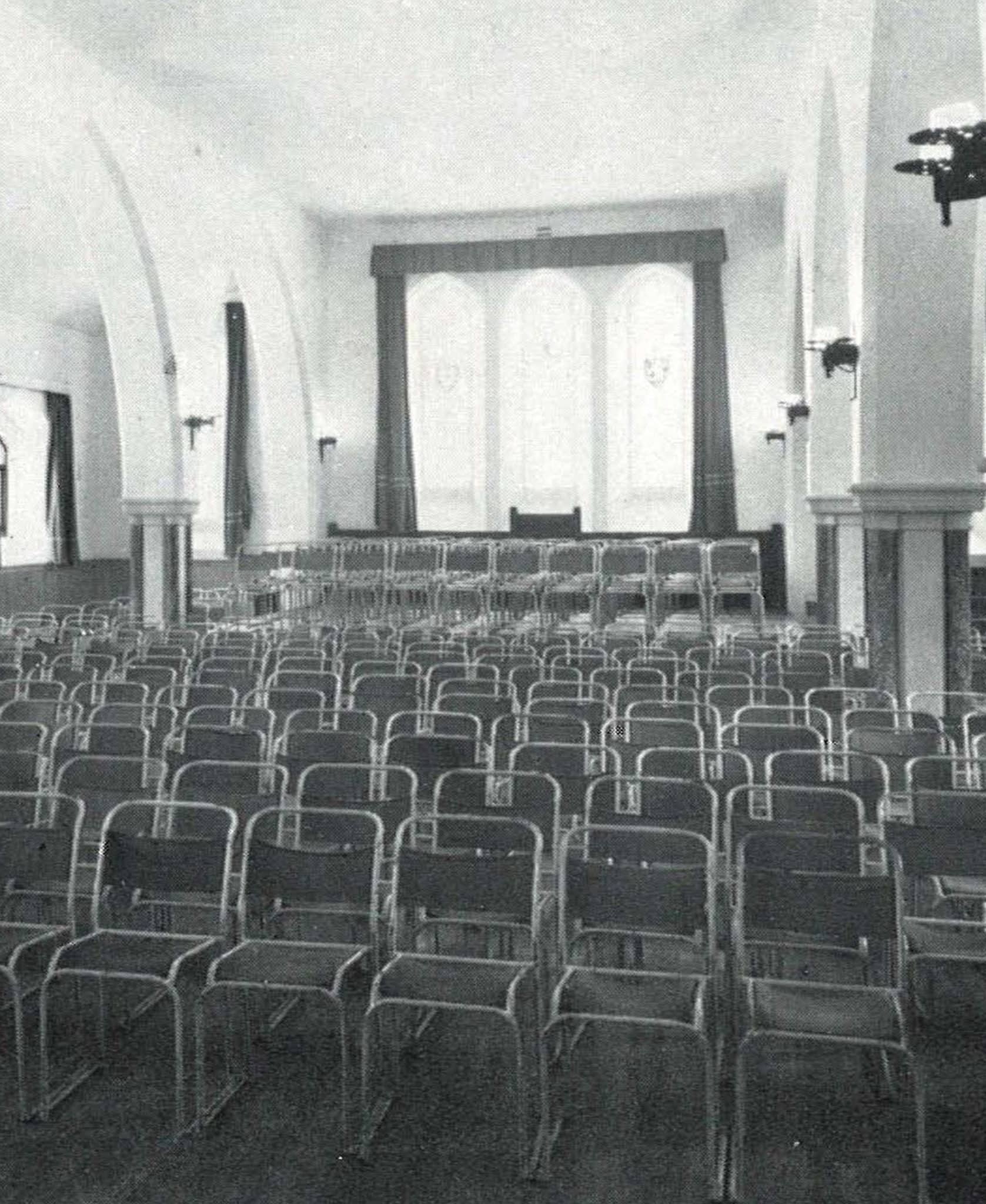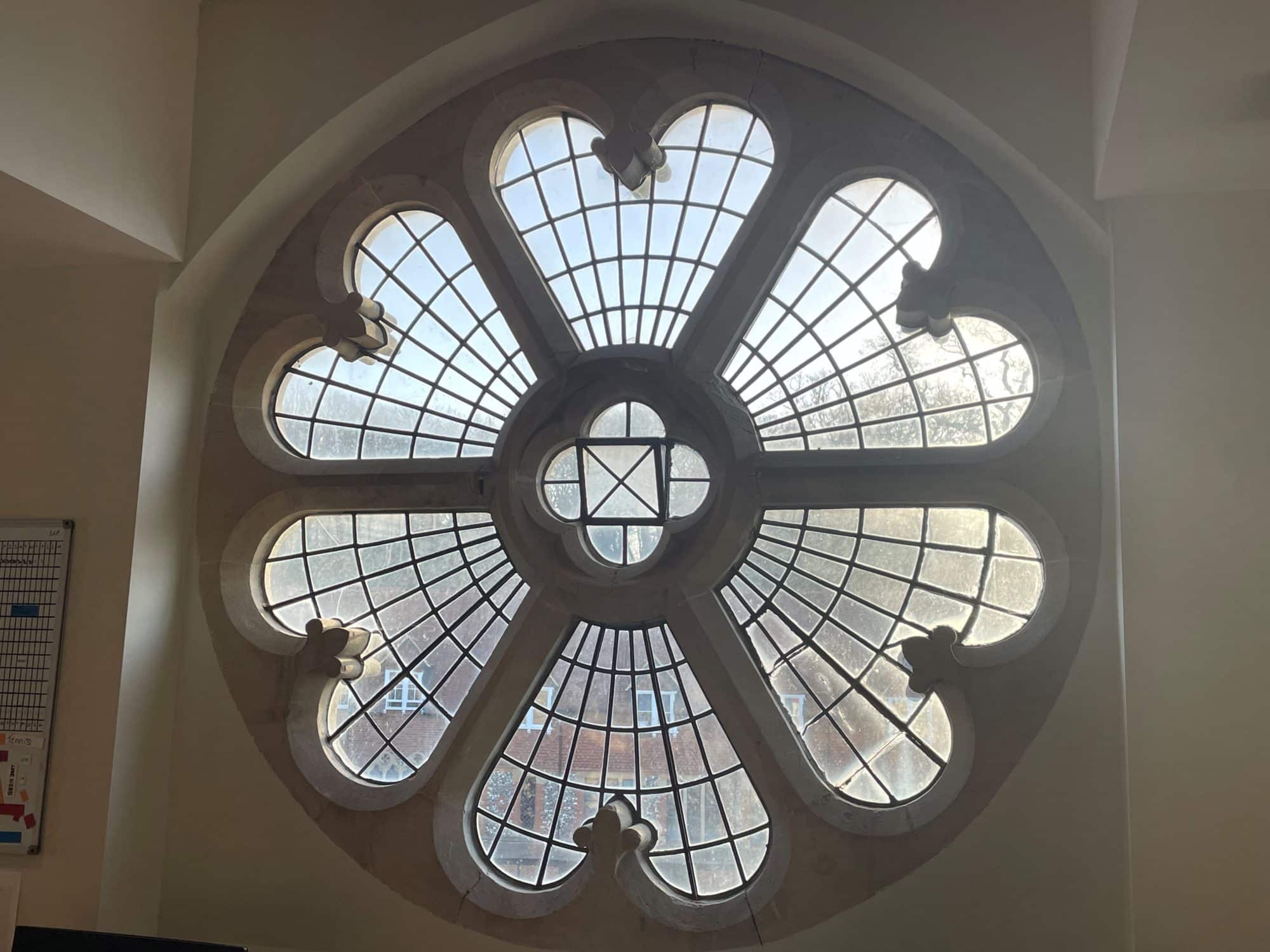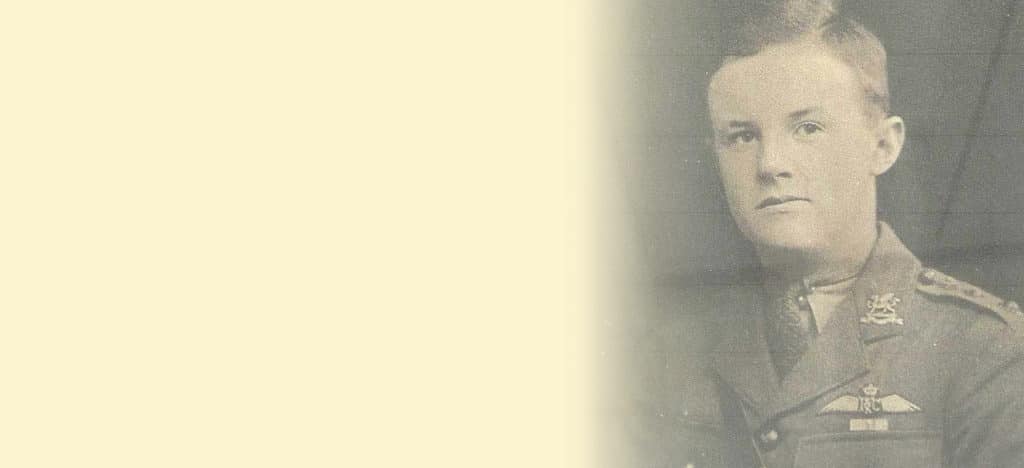Two years after Big School was built, the North side of the Quadrangle was completed and a passage between studies led in a direct line from the Dining Hall to Big School. The Rose Window, which had originally been placed in the East wall at the top of the Library, stairs and opposite the door to the Beaumont Library, was moved to light the recess to the upper singles passage at the top of the new connecting building. The space left by its removal is now a recess featuring a picture of Tony Hancock (G 38-39). Today the Rose Window remains a prominent, though unexplained, feature of this face of the Quadrangle and looks stunning at night when lit from within. The Bradfield Chronicle feature also adds: “those interested in architecture have doubtless noticed that Big School was not quite accurately sited. The roof is not in true alignment with the main building.”
1880 TO 1940
The Chronicle reports that during Gray’s Wardenship there were ‘Honours Boards’ over the windows and round the arches and on both sides of the fireplace, gradually covering all the available wall space in Big School. These boards were made of plaster and painted brown; the names were inscribed in dull gold. By the 1920s there was no more space and the boards spread out into E House passage. The stage was enlarged, gradually engulfing the Westernmost pillars. The gas jets were replaced by pendant electric lights hanging opposite the opening of the arches.
By 1930 the whole place had become the essence of dreariness. The floor was worn, bumpy and drab. The ‘Honours Boards’ were cracking and flaking and could not easily be restored. There were cries for a new Big School and plans were drawn for a new building on the Masters’ Tennis Courts. However, the cost was prohibitive, even in 1935.
By 1940 the war had consigned the whole project to an impossibly distant future. So, something had to be done with the existing building.







