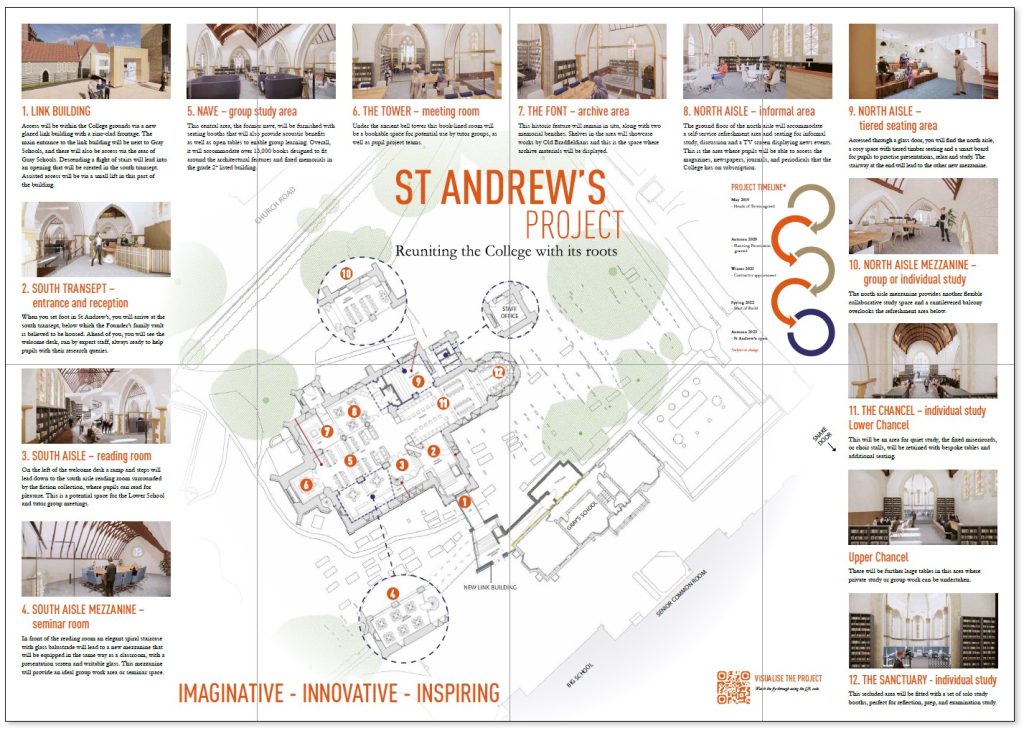
To zoom into areas of particular interest to you, open the floorplan pdf below which will go into your ‘downloads’ folder.
Frequently Asked Questions
what will happen to the existing fittings and fixtures?
The Diocese managed the process to determine what happened to the fixtures and fittings and arranged for anything not included in the sale to be removed prior to contractual completion. Any items which are required to remain will be sympathetically incorporated into the design.
What are the plans for the Bell Tower and bells?
The bell tower will be restored as part of the project and the bells will be retained within the tower, however the tower staircase is incredibly steep and narrow. It does not comply with current building regulations a there is no other alternative means of escape and as a result access to the tower and bell ringing room will be limited to essential maintenance only.
Is St Andrew's deconsecrated?
St Andrew’s church was deconsecrated by the church authorities before the building was sold to the College, however the graveyard will remain consecrated and under the management of the local Parochial Church Council (PCC).
What is happening to the graveyard?
The graveyard will remain under the control of the local Parochial Church Council (PCC) whilst it is an operational graveyard. It is normal practice for graveyards to be transferred to the local authority when they are no longer open for burials. As part of the agreement with the Diocese, the College will maintain the grounds (e.g. cutting the grass, tending trees, etc.) and will also help maintain the pathways. The College will not be responsible for maintaining headstones or monuments.
For those gravestones which need to be relocated by the building project, a process was undertaken to identify known relatives and a public notice was displayed in line with the Consistory Court of the Diocese requirements.
If you wish to gain access to the graveyard during the construction you should contact the PCC directly
What is the reason for having the link building from Gray Schools?
There will be an new entrance into the rear of Gray School as part of the project, which will provide step-free access into Gray School. There will be a combine boiler room serving both Gray School and St Andrew’s and the link will also provide a route for the services into St Andrew’s. There are no other changes planned for Gray School as part of the project, though the new link will provide opportunities for the future.
What are the plans for the existing porch and entrance door to the building?
The main entrance for the College into the building will be from the Gray School car park via a new link building into the South Transept. The existing porch and entrance door will be used as an emergency exit.

